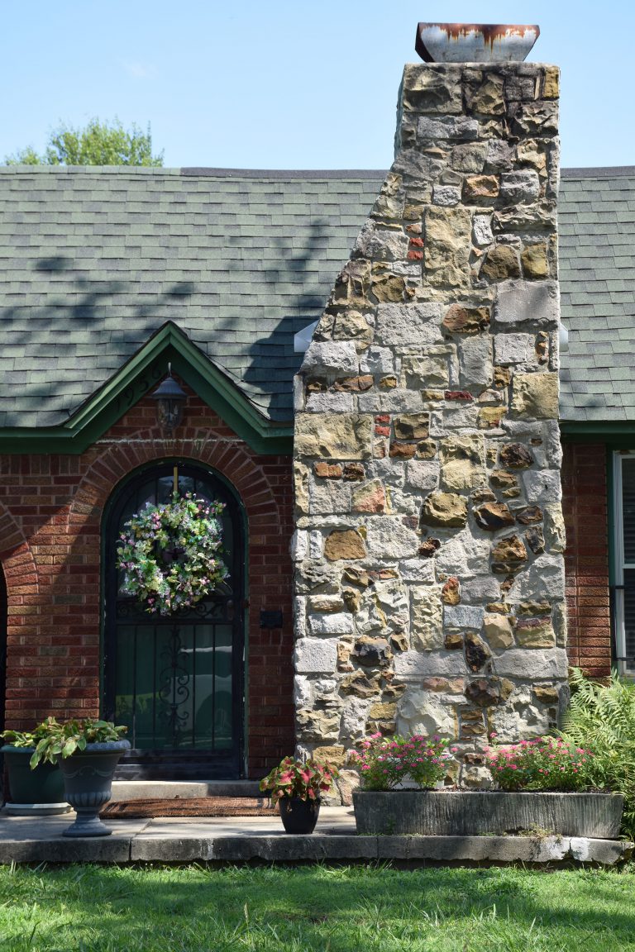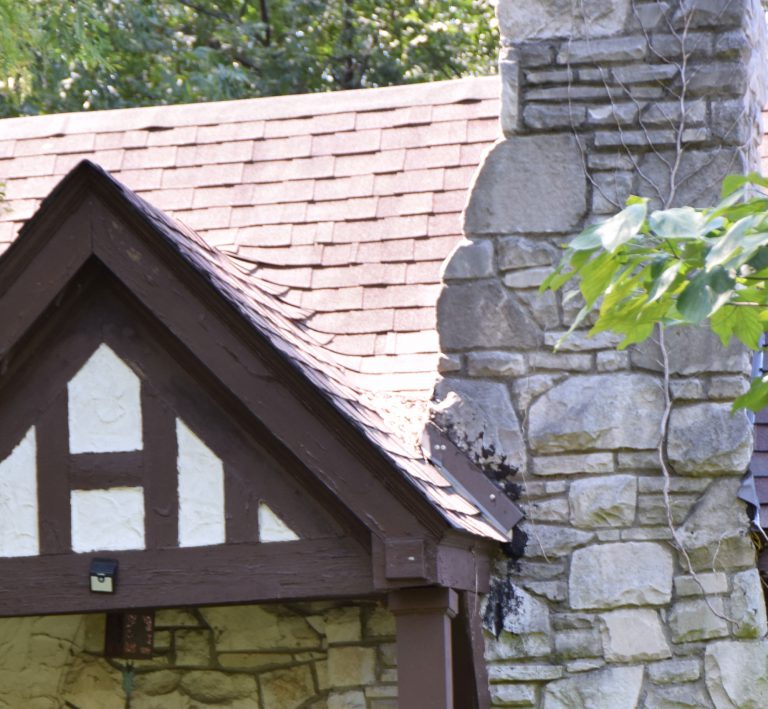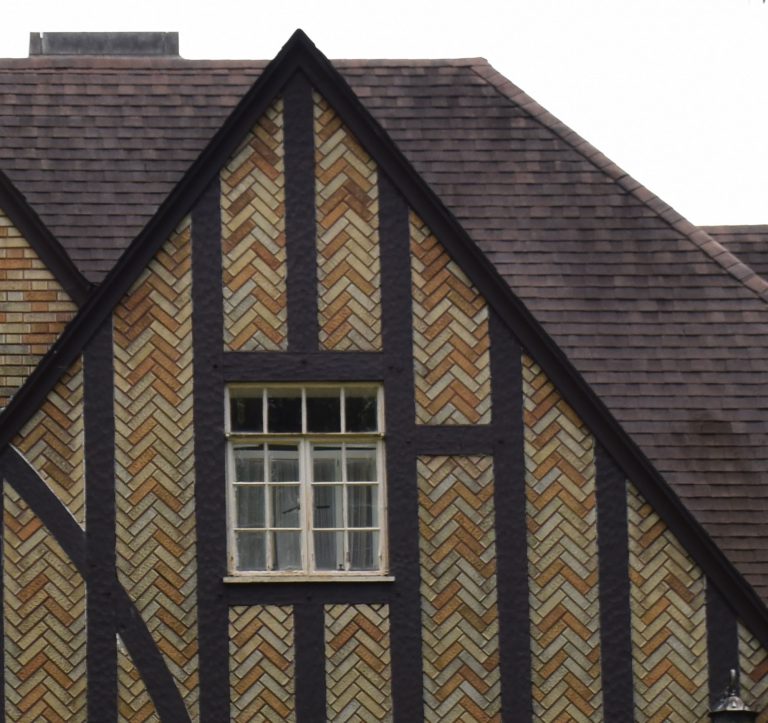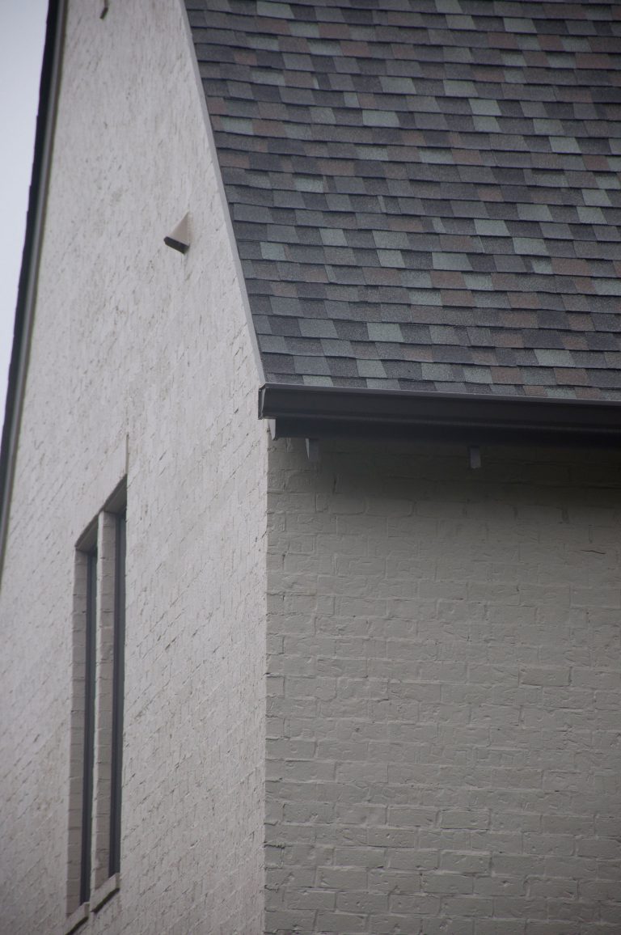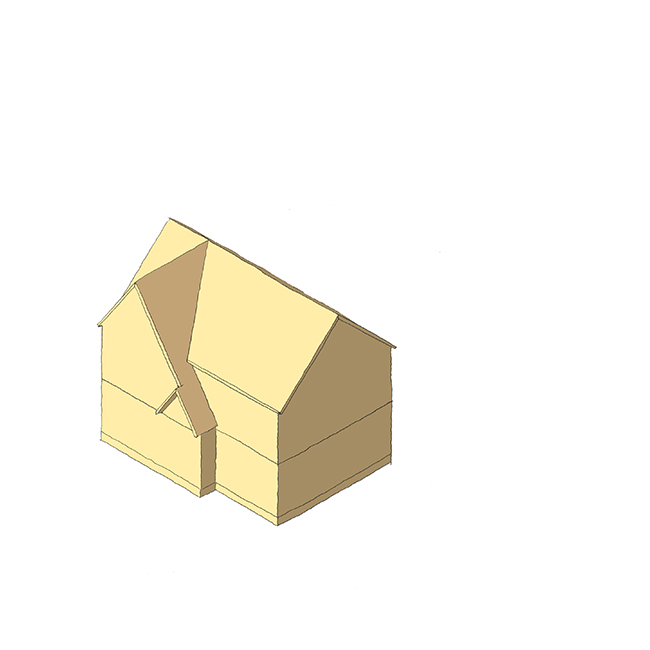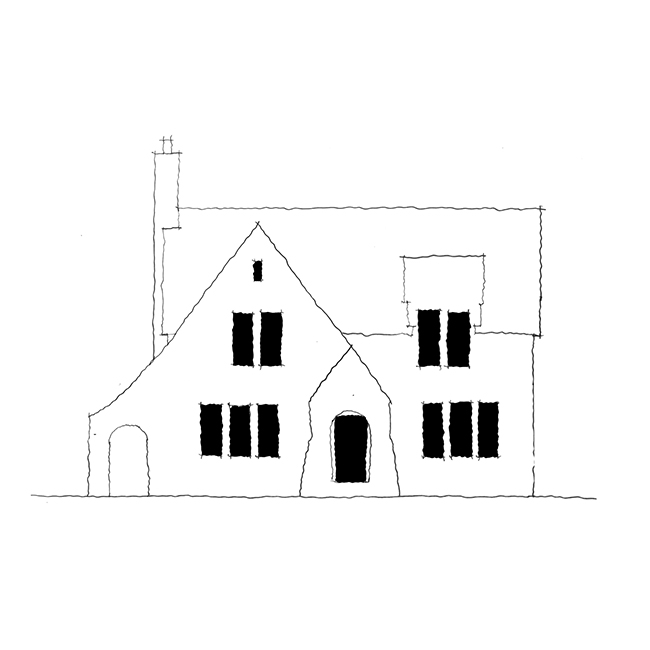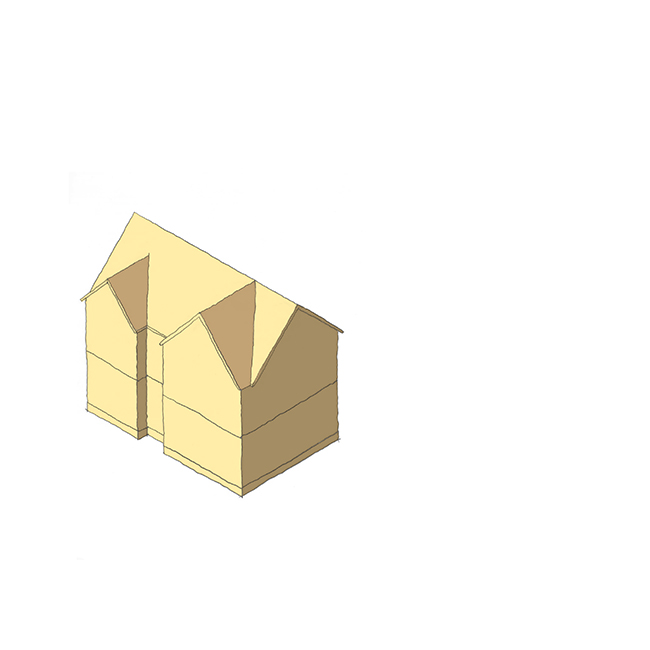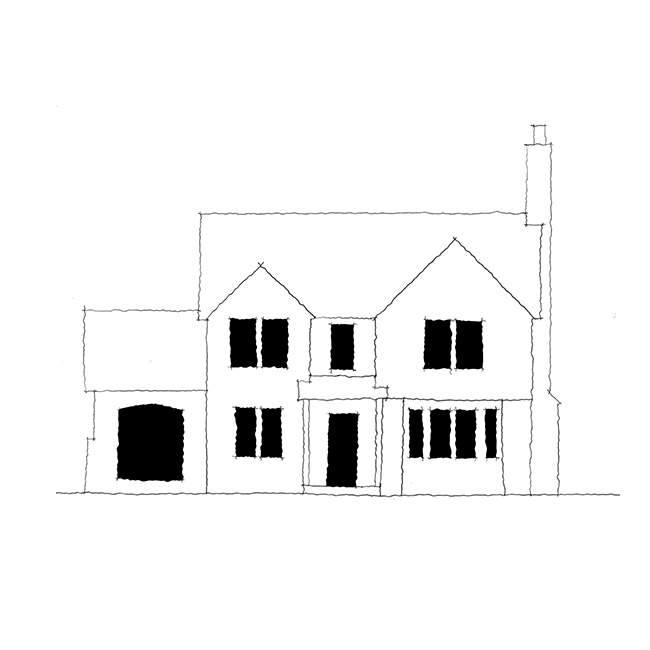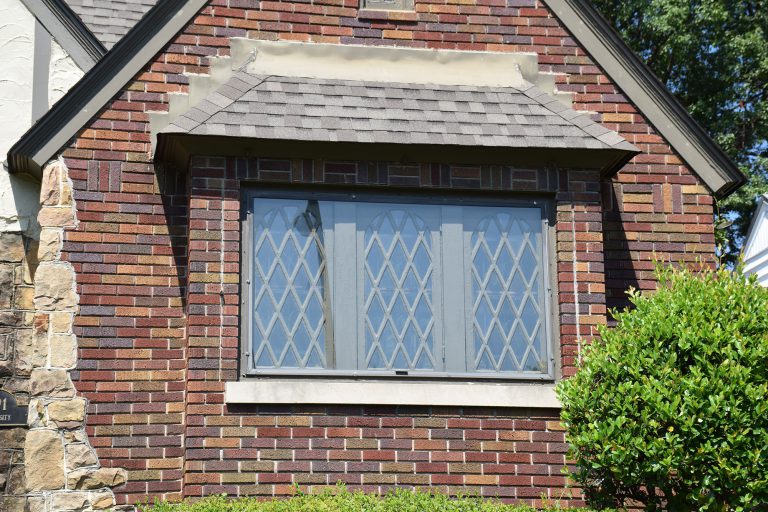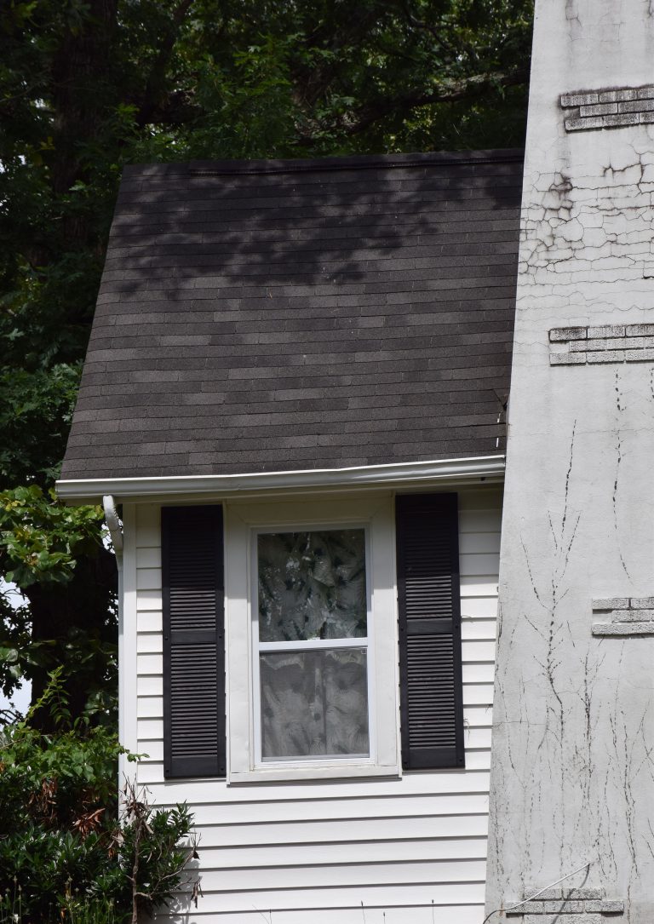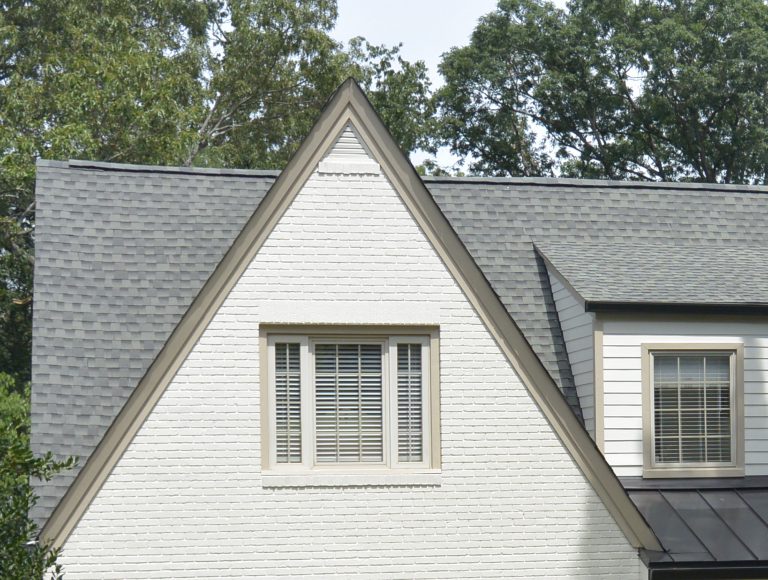My House
Tudor
History and Gallery of Examples
Tudor houses have been very popular in the Chattanooga region since they were first introduced in the early 20th century. Their European sources include English and northern European cottages, all known for fine masonry with metal and wood detailing. The composition of the Chattanooga Tudor style is generally asymmetrical with steep roof pitches and one or two major gable elements attached to the main body creating a picturesque massing. These gable elements may be treated as projecting wings or large dormers. Chimneys are used as special features in the composition of Tudor houses, often highly visible on the front or side of the house. Porches are less prominent than in other house styles, often tucked into the main body of the house or attached as a wing. This house style often features unique masonry patterns, timbered gable ends and porch columns, and arched doorways.
House Compositions
- Rectangular volume with a 10:12 to 14:12 roof pitch and a gable facing the street
- Porches are common to one side of the projecting gable or are inset porches in the main mass of the house
- Other features may include dormers, wings and chimneys
Primary Mass
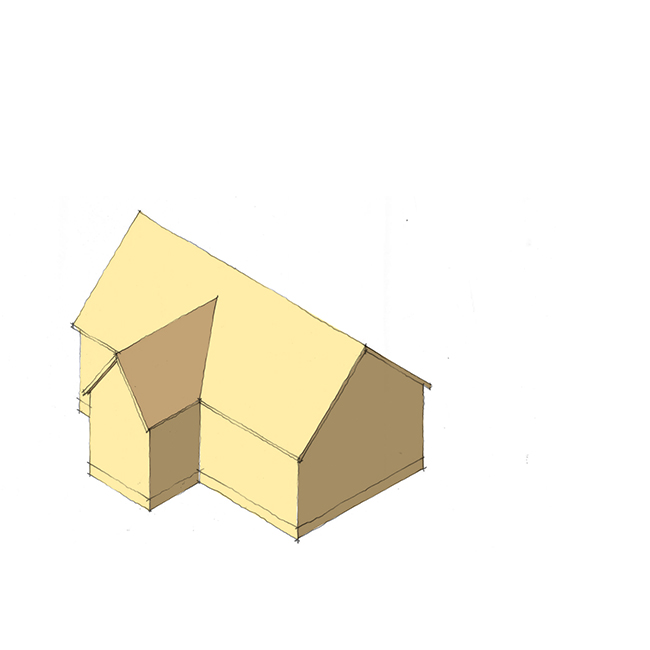
Window & Door Composition
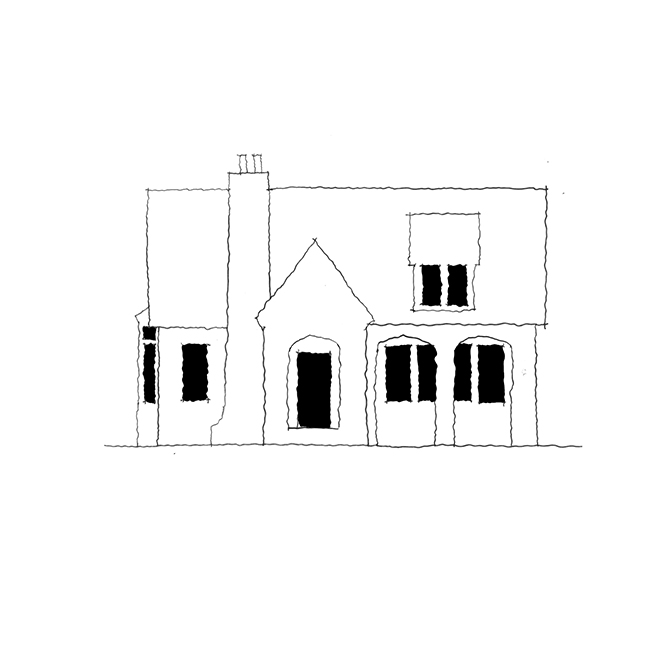
House Details
Eaves & Wall Sections
- Boxed plaster, open rafter tails, and cored plaster eave conditions are common
- Verge boards may be moderately decorated
- Eaves may be constructed of either building wall material or wood
- Brick walls may be corbelled out to meet the eave
Eaves
- Gable-end overhangs are typically shallow, but may be extended at entry conditions
Overhangs
(Click to Zoom)

